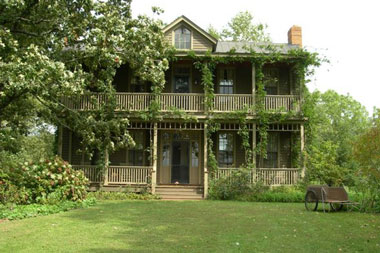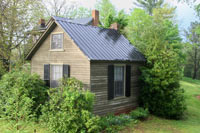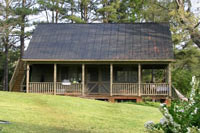 |
Big House: Three bedrooms, each with private bath, living room. Two upstairs bedrooms each have two sets of bunk beds and a double bed. Downstairs bedroom has two single beds and a fold out couch (double bed).
Click here for more photos of the Big House |
 |
Baby House: Double bed and single cot. No bath. Occupants use Pavilion bathroom facilities, about 50 feet away.
Click here for more photos of the Baby House |
 |
Pavilion: Downstairs: large dining/meeting area, fully-equipped kitchen, woodstove, two full baths. Upstairs: bunkhouse-style seeping for 10, half bath.
Click here for more photos of the Pavilion |
 |
Barn: Large loft of the barn (unheated) is available as a meeting, working space.
Click here for more photos of the Barn |
|
Flower Camp facilities are cooled only by breezes, trees, and ceiling fans. We have no washer or dryer.
|
|